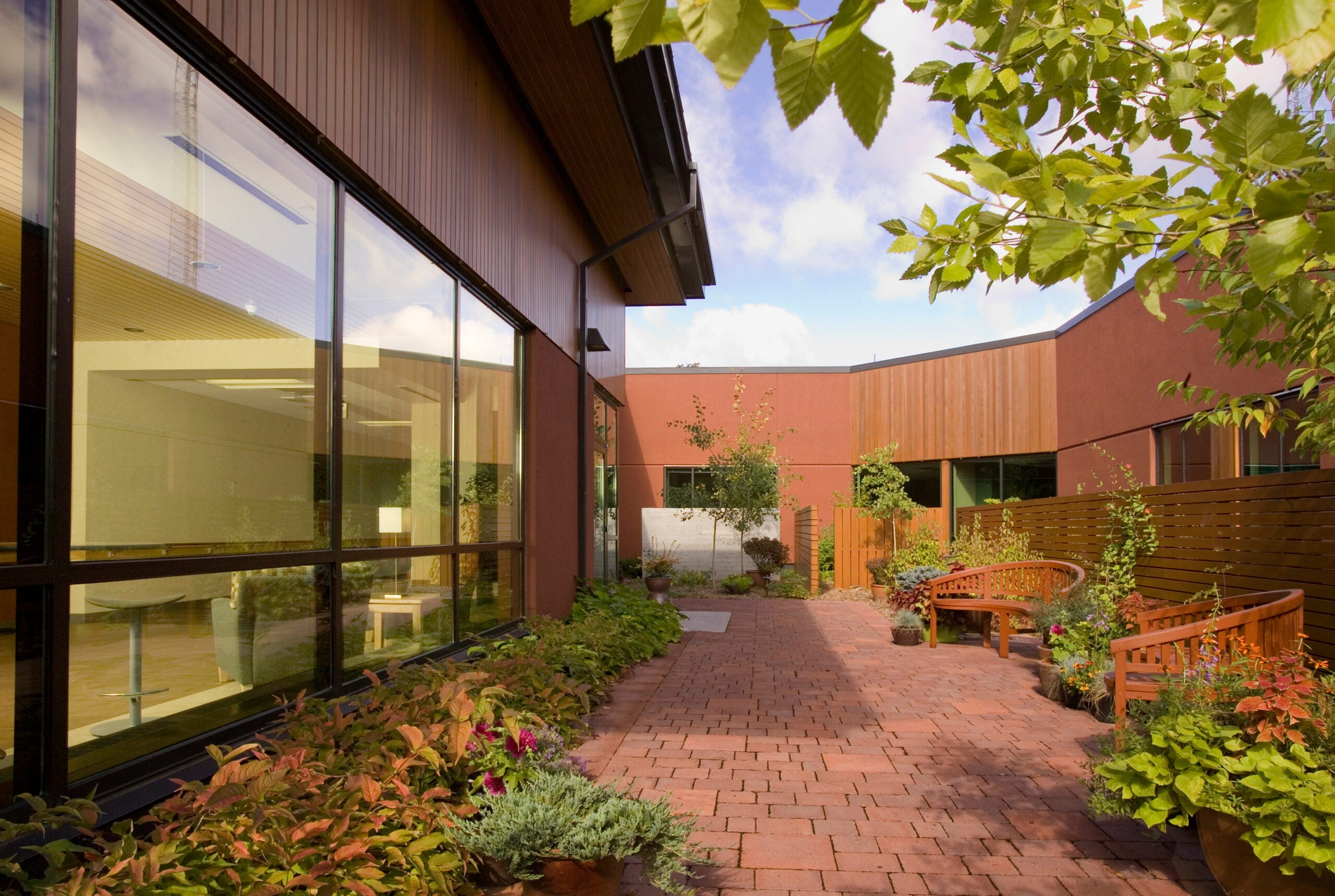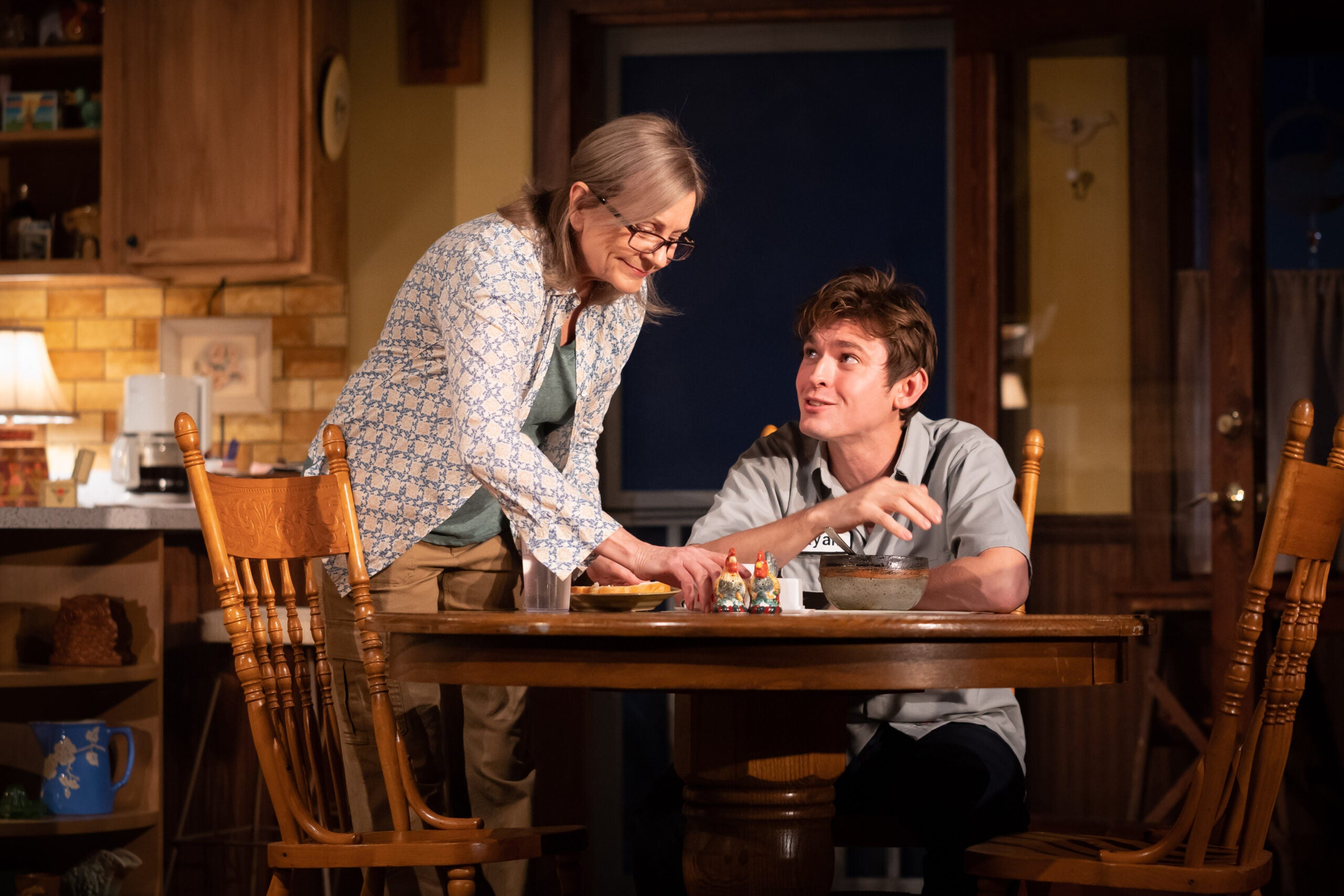Architect Marion Clendenen-Acosta fondly remembers visiting the Mitchell Park Domes with her family as a child.
This month, she returned to the domes once again — but to receive Wisconsin’s most prestigious architecture award from the state society of the American Institute of Architects. The award recognizes an architect’s contributions to the profession.
In 2000, Clendenen-Acosta became Wisconsin’s first licensed Black female architect. Today, she strives to make the work of architects and the communities they serve more inclusive. She mentors budding architects and is active in the Milwaukee dance community.
News with a little more humanity
WPR’s “Wisconsin Today” newsletter keeps you connected to the state you love without feeling overwhelmed. No paywall. No agenda. No corporate filter.
Based at the Milwaukee office of international firm Kahler Slater, Clendenen-Acosta has spent the majority of her career working on health care facilities.
“The connection to health care for me is my personal and spiritual foundation,” she recently told Wisconsin Public Radio’s “The Morning Show.” “My family and I are Rastafarian. As part of our creed, our prayer includes the words, ‘The sick nourished, aged protected and infants cared for.’ Working within health care offered me the ability to culminate all of that in my daily practice holistically.”
This interview has been edited for clarity and brevity.
Kate Archer Kent: Ascension Columbia St. Mary’s Hospital in Milwaukee is a project of yours that Wisconsinites might recognize. How do you make hospitals a comforting environment?
Marion Clendenen-Acosta: We start by getting input from the people that will be served within the space. When we are designing, we are not only including the needs of practitioners and those that serve people, but we get input from the community as well.

Sometimes our research takes the form of community engagement or surveys. At Kahler Slater, our approach is design addresses the way that we provide space for people and how we can solve our clients’ challenges.
All our work is data-driven and backed with research to make sure that we are incorporating the best information and data metrics into the design.
Sometimes the research calls us to ensure there is access to nature or daylight. Other times it emphasizes more procedural things like where equipment goes, how health care processes work and adding spaces for the health providers to rejuvenate.
KAK: What is something you’re particularly proud of contributing to your profession?
MCA: I am extremely proud of my part in the recent formation of the Wisconsin chapter of the National Organization of Minority Architects. I think it is a very important organization that provides an umbrella of inclusion and fosters mentorship for minority architects within the state.
KAK: You are Wisconsin’s first licensed Black female architect. You received your license in 2000. How could the profession become more welcoming and include greater numbers of women and people of color?
MCA: Quite frankly, it’s important to have a pipeline of inclusion within the school system. As early as elementary school, the system should provide the opportunity for students to see architecture as an option for their future.
(The Wisconsin National Organization of Minority Architects) and the national organization have been encouraging Project Pipeline to foster an opportunity for students to see themselves in this profession. The project continues supplementing engagement opportunities in the field, such as firm visits and mentorship.
Project Pipeline offers a natural progression from elementary through college and then into the architecture profession.
KAK: Was architecture considered an option for you when you were young?
MCA: I grew up in the Virgin Islands, and my high school was focused on college prep. I had home economics and other college prep courses, but I didn’t have the option to take art classes even though I had an interest in it.
I started to see architecture as an option because of a research project I had in English class about the Mayan and Egyptian temples. I really appreciated the history of how architecture helped shape the lives of the people and how the people shaped architecture as well.
I went to Carroll University in Waukesha, Wisconsin for my freshman year of college, and I decided to major in business. In my first year I was like, “No, this isn’t connecting,” so I decided to go for architecture. Carroll only had pre-architecture, so I transferred to University of Wisconsin-Milwaukee. After five years, I completed my degree.
KAK: Your firm also does projects in Maryland, Virginia, Singapore and Canada. You headed up the redevelopment of St. Thomas Elgin General Hospital in Ontario, which broke ground in 2015. What are the challenges of working on a building in another country?
MCA: We take all the same steps that we would with a project in the United States, but we put more effort into understanding social customs when we work internationally.
Canada was interesting for me because our team had some issues getting across the border. At the point we needed to start construction, I was the only one that had my paperwork, so I did a lot of the construction administration as well as my usual role as project manager. When you’re on the construction side, you’re the last point of contact between your firm and the client. How you perform during that time makes a lasting impression.
KAK: What do you do when a client’s ideas don’t match up with the architectural design?
MCA: It’s all about communication. Sometimes you might need to show how the design could have a better return on investment, or perhaps the client’s ideas might have implications that they may not be able to see.
If a client pushes back, the designer must continue to have respect for collaboration and communication. If we can’t come to a compromise, we will defer to the client’s preferences.
Although quite frankly, if we are asked to do something that we are not in agreement with because of code requirements, we will write a letter to state our case and provide our recommendation, and then take it from there. It all depends on the situation.
KAK: You describe your life story as “a tapestry that weaves together culture, career, creativity and community.” What work do you enjoy outside of architecture? Where do you find inspiration?
MCA: If I was not doing architecture, I would be doing something with textiles. I’m always trying to engage with the interior design and materials we put into a space. I truly enjoy that. I love the movement of fabric and textiles.
At one point I was a dancer with City Ballet Theatre. As a quieter woman, I think that being able to express yourself in nonverbal ways is important. I really connected with dance and then started doing costume design for City Ballet Theater and quite a number of other local dance companies. That uplifts me.
I also love gardening. I love to see the natural textiles of flowers and the beauty that they bring.
Wisconsin Public Radio, © Copyright 2026, Board of Regents of the University of Wisconsin System and Wisconsin Educational Communications Board.





